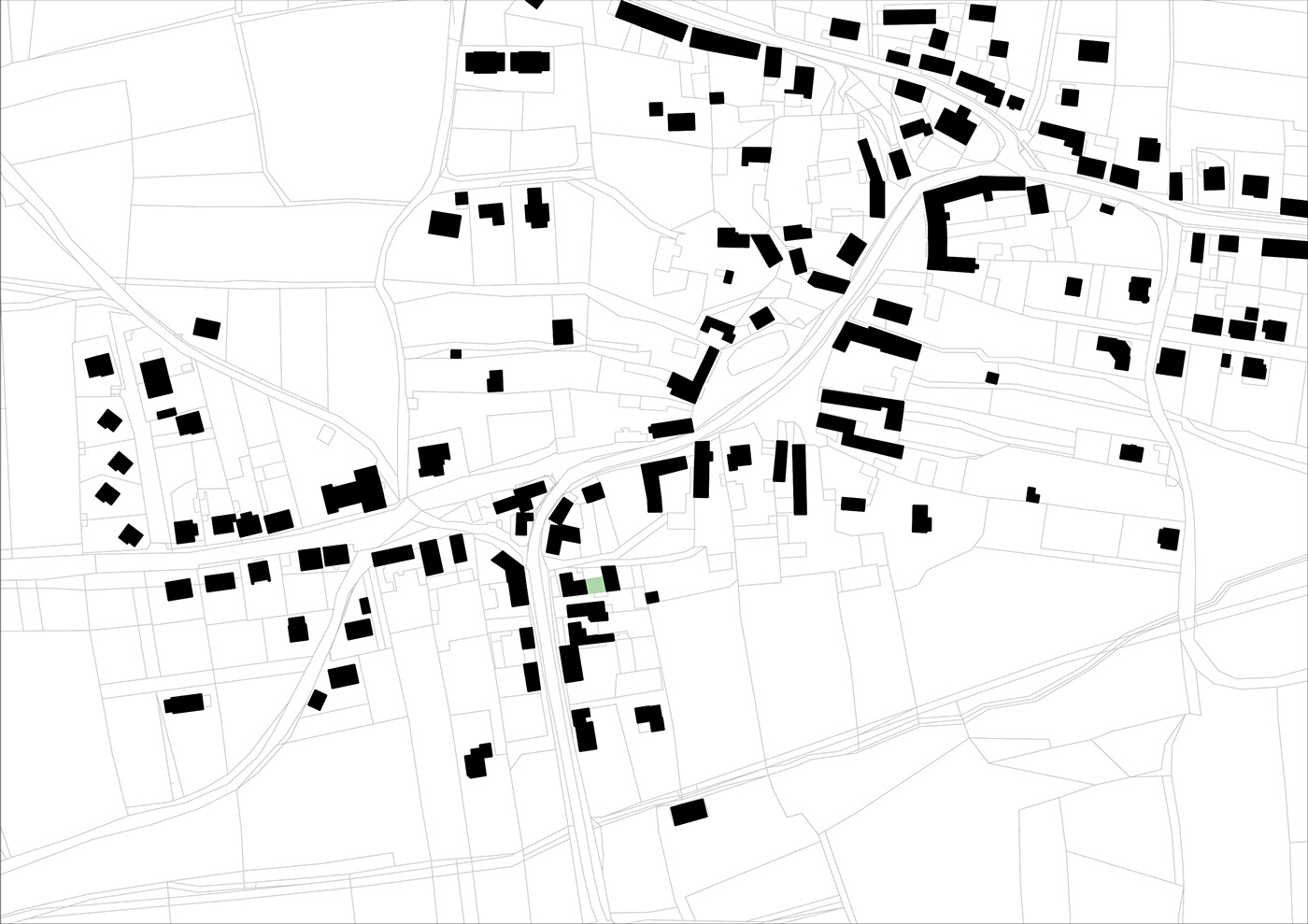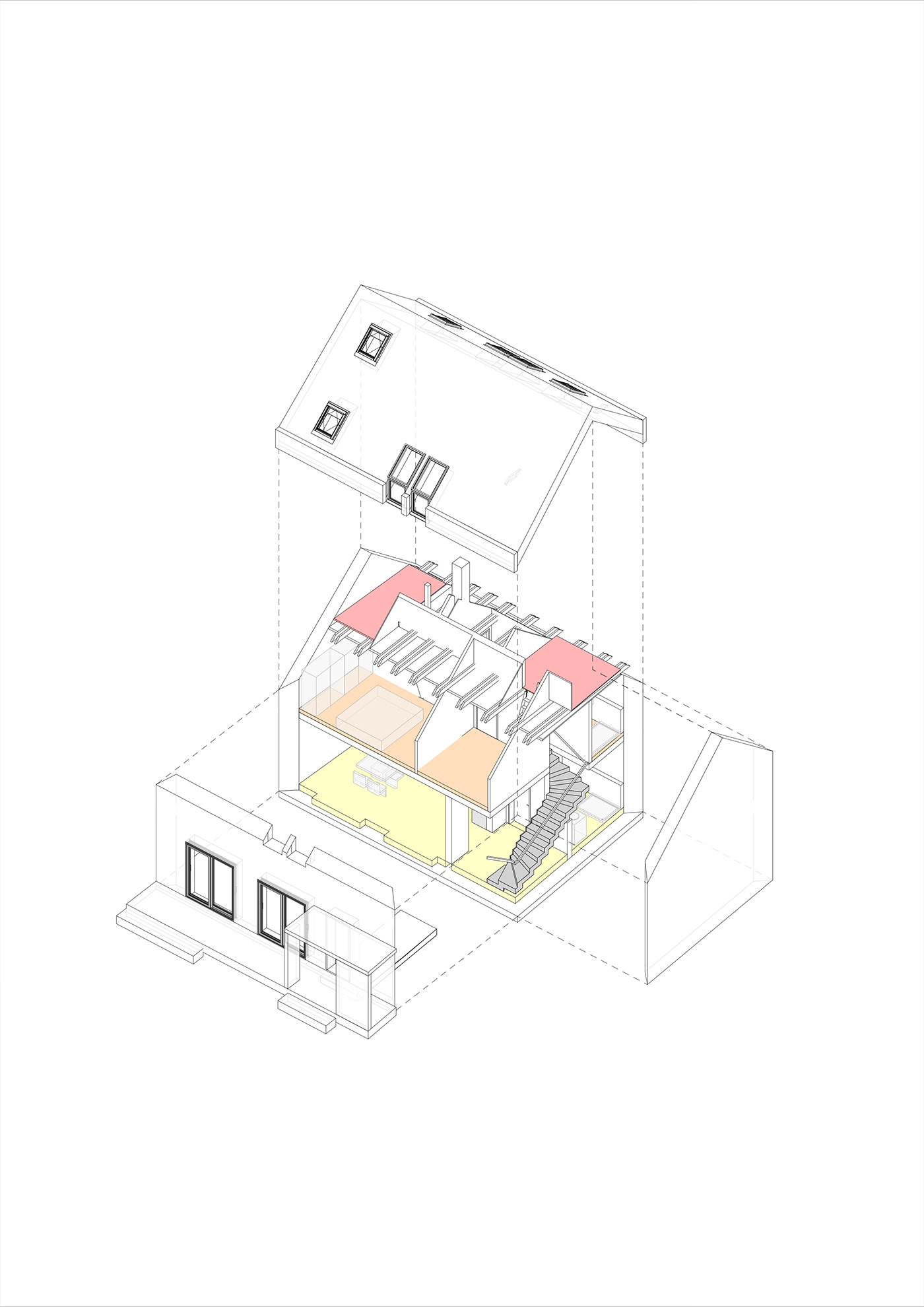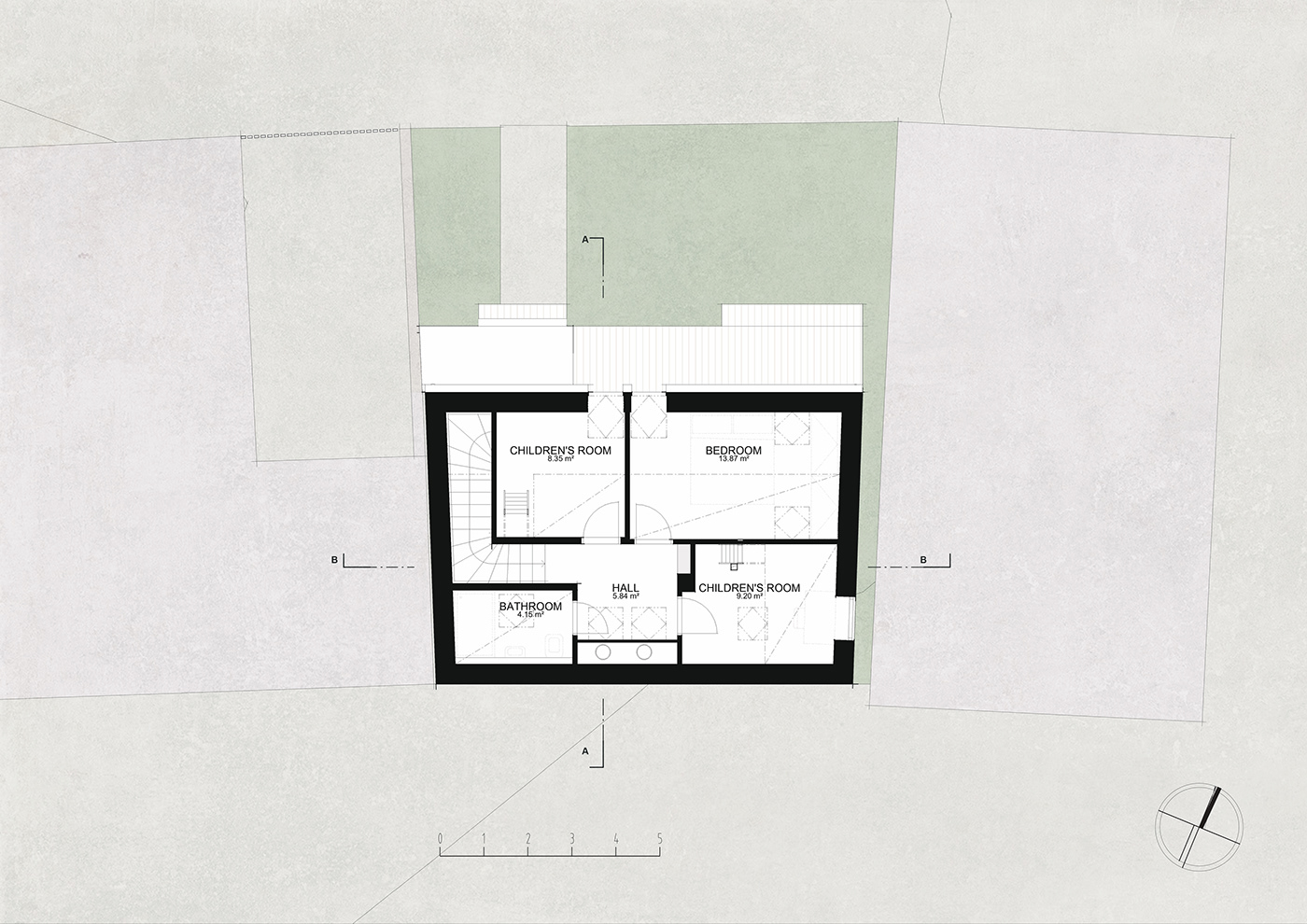Village house in Czech Republic.
2023
Located in Czech Republic, this project involved the reconstruction of a century-old village house. The building is situated within a space between two neighbouring houses. The existing structure primarily consisted of stone and brick, complemented by a traditional wooden roof construction.

Upon thorough assessment, the most viable solution was to demolish the original structure and construct a brand-new house in its place. The primary challenges revolved around the limited building area and orientation, with neighbouring houses flanking the east and west sides, and a neighbouring plot occupying the south side. To ensure fire safety regulations, only roof windows were permissible on the south side.
In the process of designing the new house, the height of the neighbouring house on the western side played a significant role. The building area remained unchanged.

The exterior design was envisioned with simplicity in mind: a clean shape, white facade, and dark roof.



Inside, the ground floor comprises an entrance group with stairs leading to the upper floor, a multi-functional bathroom serving as a technical room, and a living room with an integrated kitchen. The interior benefits from abundant natural light, facilitated by two terraced windows that seamlessly connect the indoor space with a concrete terrace and the surrounding plot. Furthermore, two sun tunnels are installed above the kitchen area to enhance illumination.

Moving upstairs, the first floor accommodates a bedroom, two children's rooms and a shared bathroom. Illumination on this level is provided through skylights. Each of the children's rooms is equipped with an attic space, providing a cosy sleeping area with a maximum height of 1.3 meters at its highest point.

The load-bearing structures have been constructed using autoclaved aerated concrete blocks due to their lightweight nature and non-flammable properties. The roof features wooden load-bearing structures, while the staircase is crafted from monolithic reinforced concrete. Heating is efficiently supplied through underfloor heating, supplemented by a fireplace within living room.

Overall, this designed village house efficiently maximizes the available space, adheres to stringent safety considerations and offering a cosy and modern living environment for its inhabitants.




